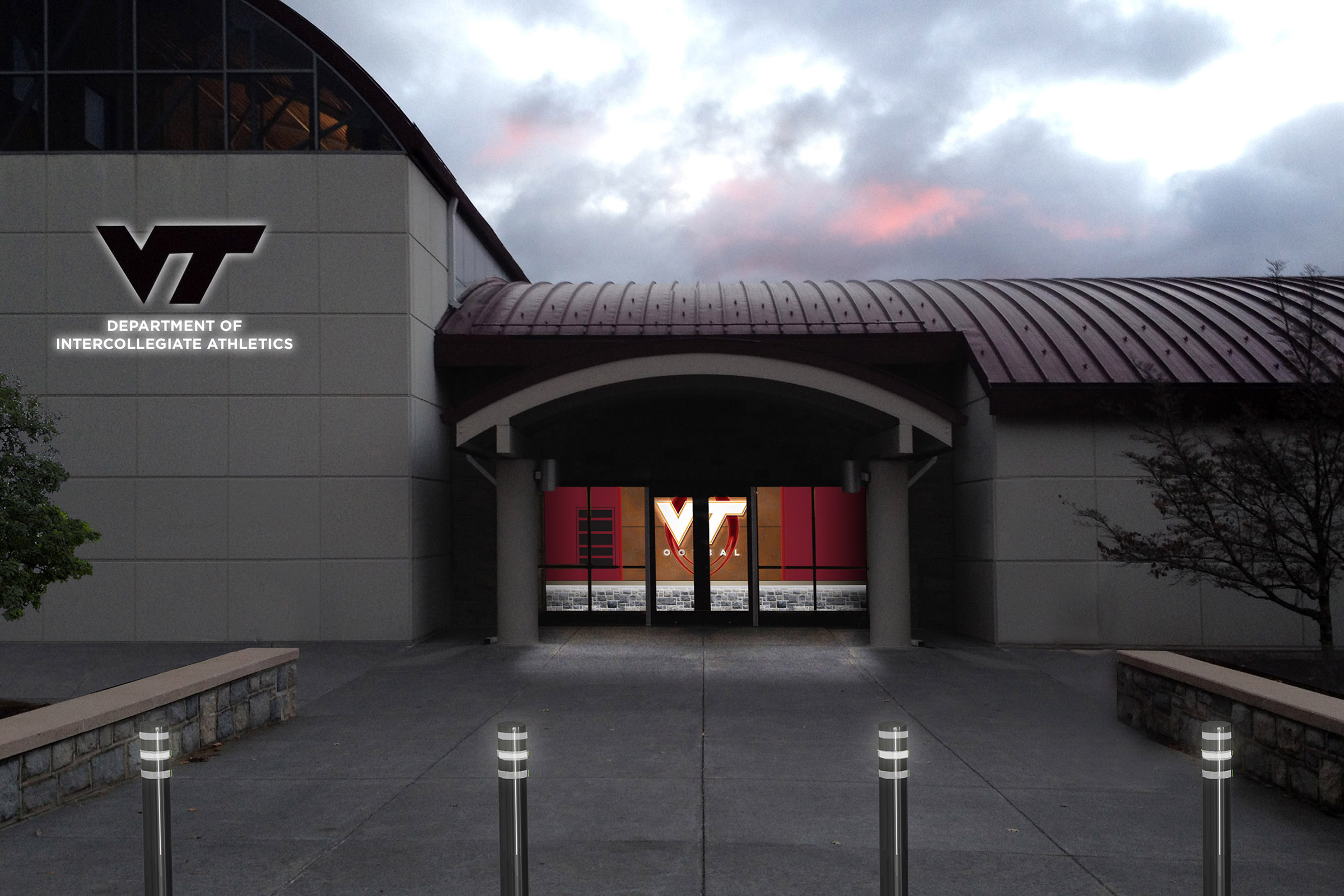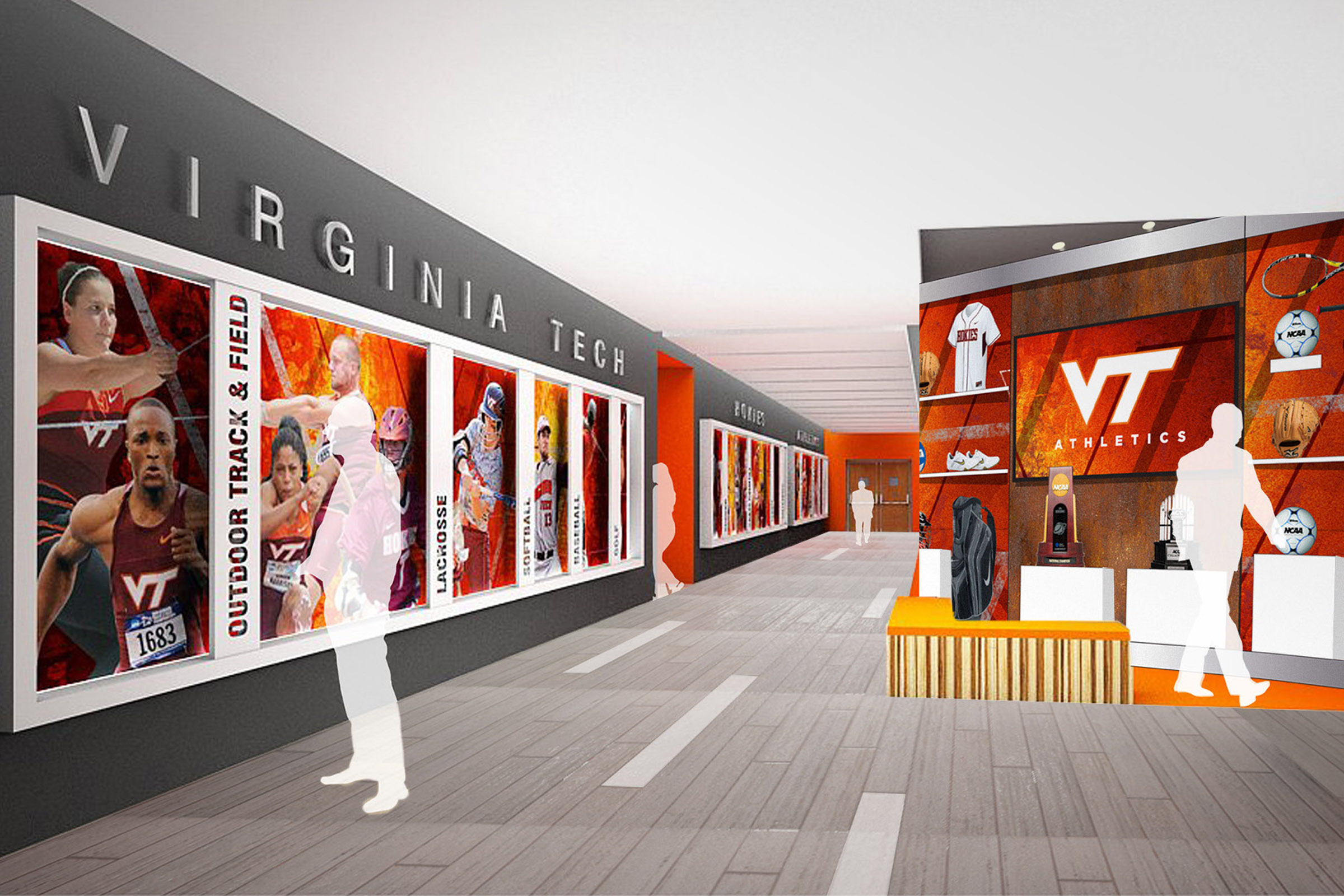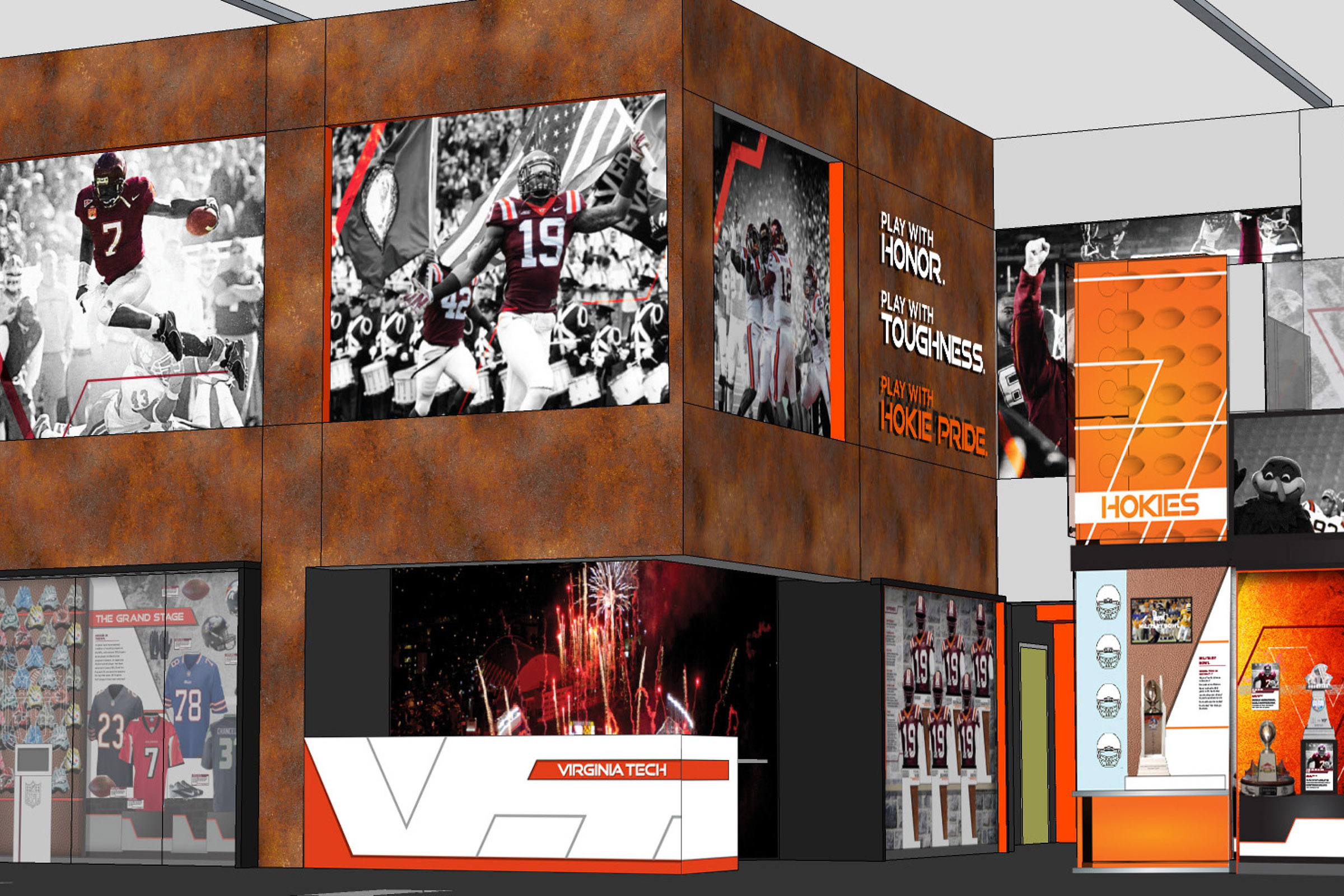
(Editor’s note: Renderings may not reflect all the final details, as some elements could change.)
BLACKSBURG – The turn of the calendar brought forth a new construction project within the athletics department at Virginia Tech, as workers began demolition of the Legends Hall area in the Merryman Center in preparation of an overhaul of the area.
This is the first phase of a two-phase project that calls for updating the entrance to the Merryman Center, for the renovation of the Legends Hall area and for the sprucing up of the ramp that leads to the football offices and the hallways surrounding those offices. Also, the Olympic Sports entrance area on first level of the Jamerson Athletics Center (middle photo) near the sports medicine area will also get a facelift.
The Legends Hall area (bottom photo), though, will get most of the attention. The plans for this area call for the installation of new exhibits that commemorate Tech’s greatest players, including guys like Bruce Smith and Michael Vick, and the school’s greatest football accomplishments, along with new graphics and video displays on the walls. The specifications of the area also call for an open floor plan that allows a person to view the new indoor practice facility once he or she walks into the space.
“We felt like we need to go in and update the space and give it a fresh look,” said Tom Gabbard, Tech’s senior associate AD for facilities and operations. “The part we’re working on right now will be done in approximately six months. We’re going to spend the next 90 days or so tearing it up, cleaning it up and then framing it up, for lack of a better word. We’re clearing all of the spaces that will be affected and then those things that need framing and painting and paneling will be established. We’ll be getting it ready for installation.”
Snyder & Associates, a local company, started the demolition for the project on Jan. 4, while Cannon Design, with regional offices across the nation, already has designs in place for the spaces. 1220 Exhibits, Inc., out of Nashville, Tennessee, will build the exhibits and displays. 1220 built the displays at the Pro Football Hall of Fame, along with displays in the athletics departments at Notre Dame, Tennessee, North Carolina, NC State, Navy, Kansas and others.
Phase I of the project will cost $1.7 million and be paid for with private contributions to the athletics department.
Phase II involves overhauling McConnell Auditorium, which is the football team’s meeting room inside the Merryman Center, and also the football team position meeting rooms – spaces adjacent to Legends Hall. Plans call for replacing the seating, the lighting and the ceiling, along with adding new graphics on the walls.
The timetable for that part of the project has not been established yet.
“Ideally, we’d like to roll right into phase II, but we’ll need to raise the money first, and we’re in the process of doing that right now,” Gabbard said. “We have the design, so hopefully we can just move right into that part of the project.”
For those wishing to contribute to the project, please contact the Hokie Club office at 540-231-6618.
In addition, Gabbard said plans are in the works to overhaul the Bowman Room, which resides on the fourth floor of the Jamerson Center. The room sees heavy use – from meetings to luncheons and dinners before and after football and basketball games to providing team meals for all sports on occasion. The athletics department wants to expand the room, adding seating and possibly, a full-service kitchen. This area would provide a central place for team meals.
“We need to do this for our student-athletes,” Gabbard said. “With the new rules on nutrition, we’re able to provide more in the way of meals than we were previously, so we need a better training table. Right now, our caterer works out of the fifth floor of the stadium and brings the food to the Bowman Room. It’s just not efficient.
“We have a design idea. We’d like to add a stage in there for meetings and presentations and a balcony that looks out over the practice field. The concept is pretty neat.”
Gabbard said that he and other administrative staff members would be meeting with university officials in the near future to establish a timetable. The athletics department then needs to get approval from the Board of Visitors to start the project in earnest.
Gabbard added that the athletics department hoped to pick an architect within a month and complete the project within a year. The cost of the project hasn’t been determined as of yet.For updates on Virginia Tech football, follow the Hokies on Twitter Follow @VT_Football
and on Instagram @vthokiefootball

 Ticket Market Place
Ticket Market Place
 Sports Radio Network |
Sports Radio Network |  Travel Center & Info
Travel Center & Info


